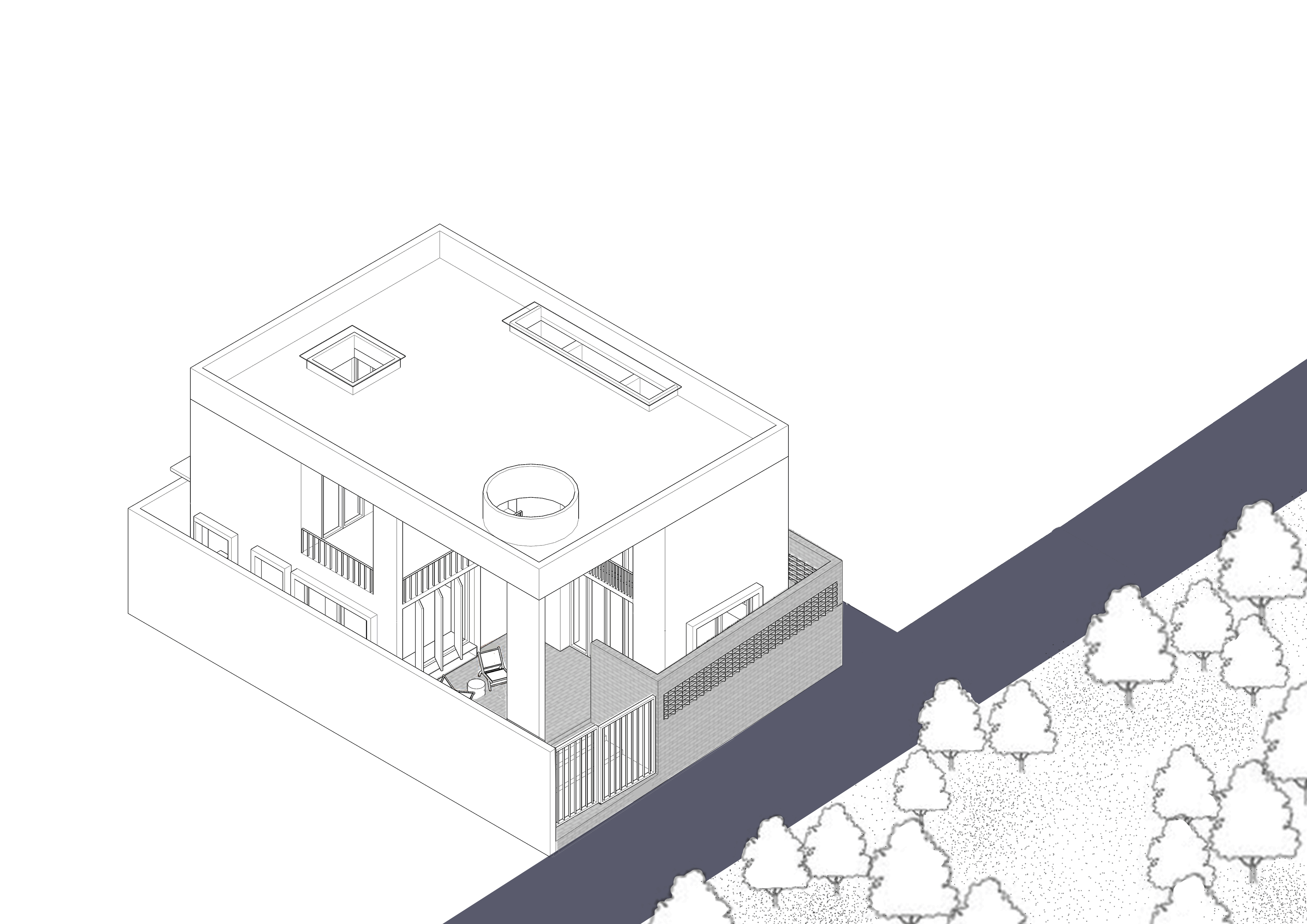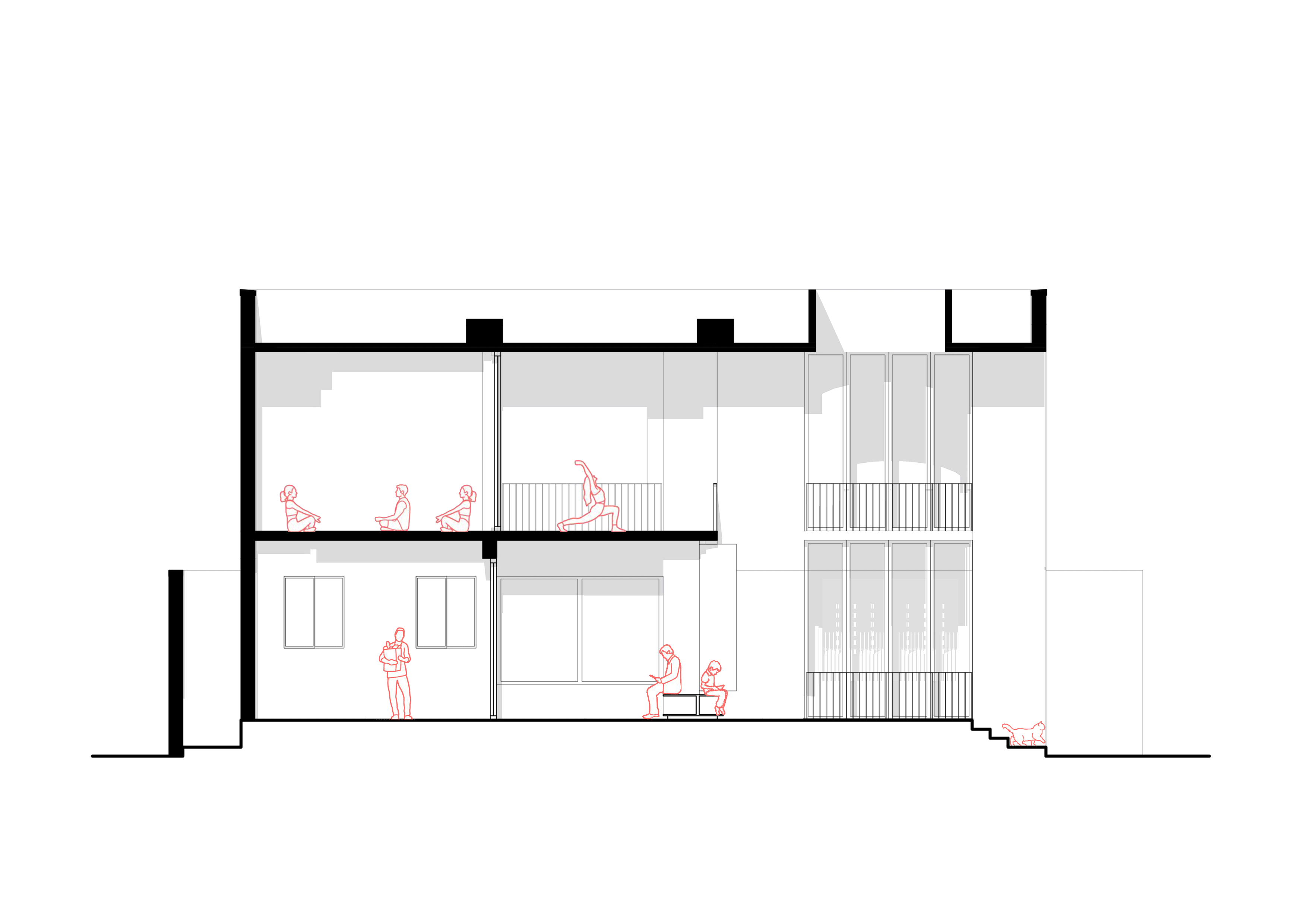Dhyan Mudra

Is Minimalism Defined by Design or its inhabitation?
Inspired by the principles of Vipassana meditation and lifestyle, this family sought a tranquil setting to create a home that spans three generations. The brothers chose this quaint location to build a space where their family could live in harmony, reflecting the simplicity and mindfulness they have cultivated. Their mother, a dedicated teacher, continues to inspire and educate, influencing the home's design ethos.
The concept of 'minimalism' was frequently discussed, but our approach goes beyond mere visual choices. We delve into the essence of simplicity, reflected in the layout, proportions, volumes, palette, structure, and overall understanding of a home.
.png)
DHYAN MUDRA
Bhusawal , India
Design Team:
Gaurav Chordia, Tejasvi Patil ,
Shivani Khond
Photography:
Gaurav Chordia
Graphics :
Shivani Khond
The plot features access roads to the north and west. The north road shares a boundary with a designated green zone by the railway department, providing an opportunity to incorporate greenery, diffused light, and the advantages of a northern aspect. The west side is kept solid to minimize glare, with the compound wall made of exposed brickwork featuring punctures and self-shading elements.

.jpeg)
.jpeg)
.png)
.jpeg)

The north east corner of the home boasts a double-height verandah, creating a series of interconnected terraces. This design allows the home to open up and integrate with the outdoor space, promoting a seamless flow between the interior and exterior.
Our goal was to create a home that not only meets aesthetic preferences but also embodies the family's philosophy of simplicity, mindfulness, and thoughtful living.

