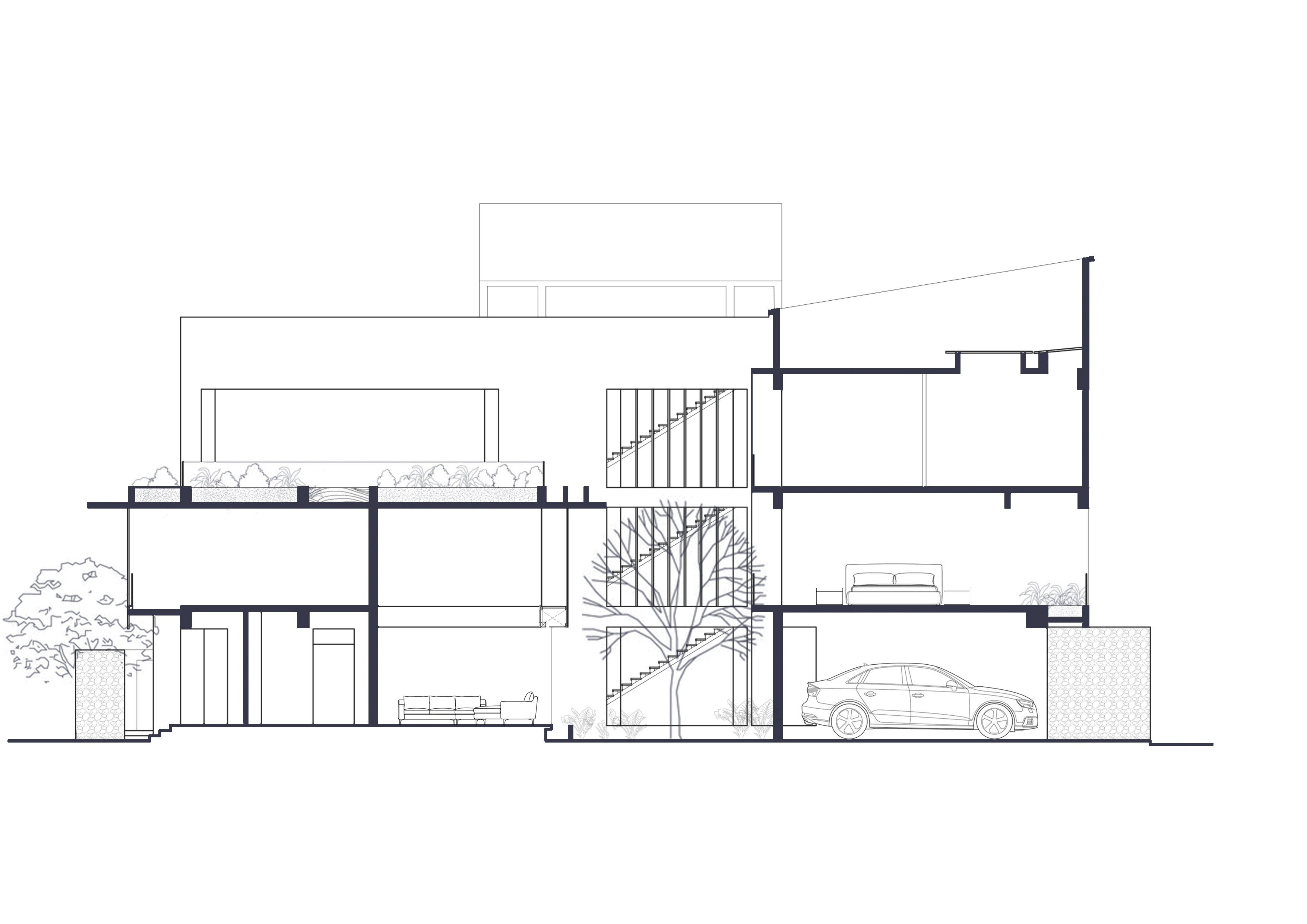Growing with the home

"In a collective space for many,
Can it still reflect each individual?"
Nestled in the heart of a vibrant residential zone, this extraordinary home is a testament to the aspirations of a multigenerational family. Designed for three generations living together, it embodies the strong determination and clarity of purpose that guided its creation. The family's vision of a shared space, accommodating the needs and dreams of all its members, emerged during the lockdown period when the importance of togetherness and proximity to work became evident.
.jpeg)

GROWING WITH THE HOME
Bhusawal, India
Ongoing Project
Design Team:
Gaurav Chordia , Shivani Sharma,
Kartik Chordia
Photography:
Gaurav Chordia
Graphics :
Shivani Khond
With a clear list of requirements, the family : preserving ground-level space not just for parking, but for living, while maintaining a connection to nature and green spaces. This balance of communal support and personal seclusion is a hallmark of the design, enhanced by the east and west-facing plots which separate car parking from the main entrance. A central courtyard unifies the east and west blocks, with the higher west block shading the courtyard, creating a serene and usable outdoor space.

.jpeg)
.jpeg)



The North East terrace serves as a garden oasis, inviting the morning sun to brighten the home. A thoughtfully placed home office overlooks this garden, providing a tranquil setting for study and meditation. The design encourages nature to envelop the building, offering comfort during hot summers and filtering sunlight. A koi fish pond, envisioned as a nurturing and observational space for children, adds a touch of serenity at both levels.
Architectural features such as standing balconies and jharokas interconnect the home across various levels, while interiors showcase Terrazzo flooring with white marble chips, oakwood, and lime-finished walls, imparting warmth and freshness. Love for textiles and hand weavings infuses art and realism into the space, complemented by the use of local basalt in walls and flooring.

Privacy is thoughtfully addressed with wooden battens screening the North block, allowing flexibility for future growth. These screens can be opened to enjoy the monsoon rains from the balconies. The overall design seamlessly blends public and private spaces, fostering an environment conducive to growth and learning for all its residents.
This home is not just a structure but a backdrop for the family's journey, evolving with them and reflecting their collective spirit and individual aspirations.


