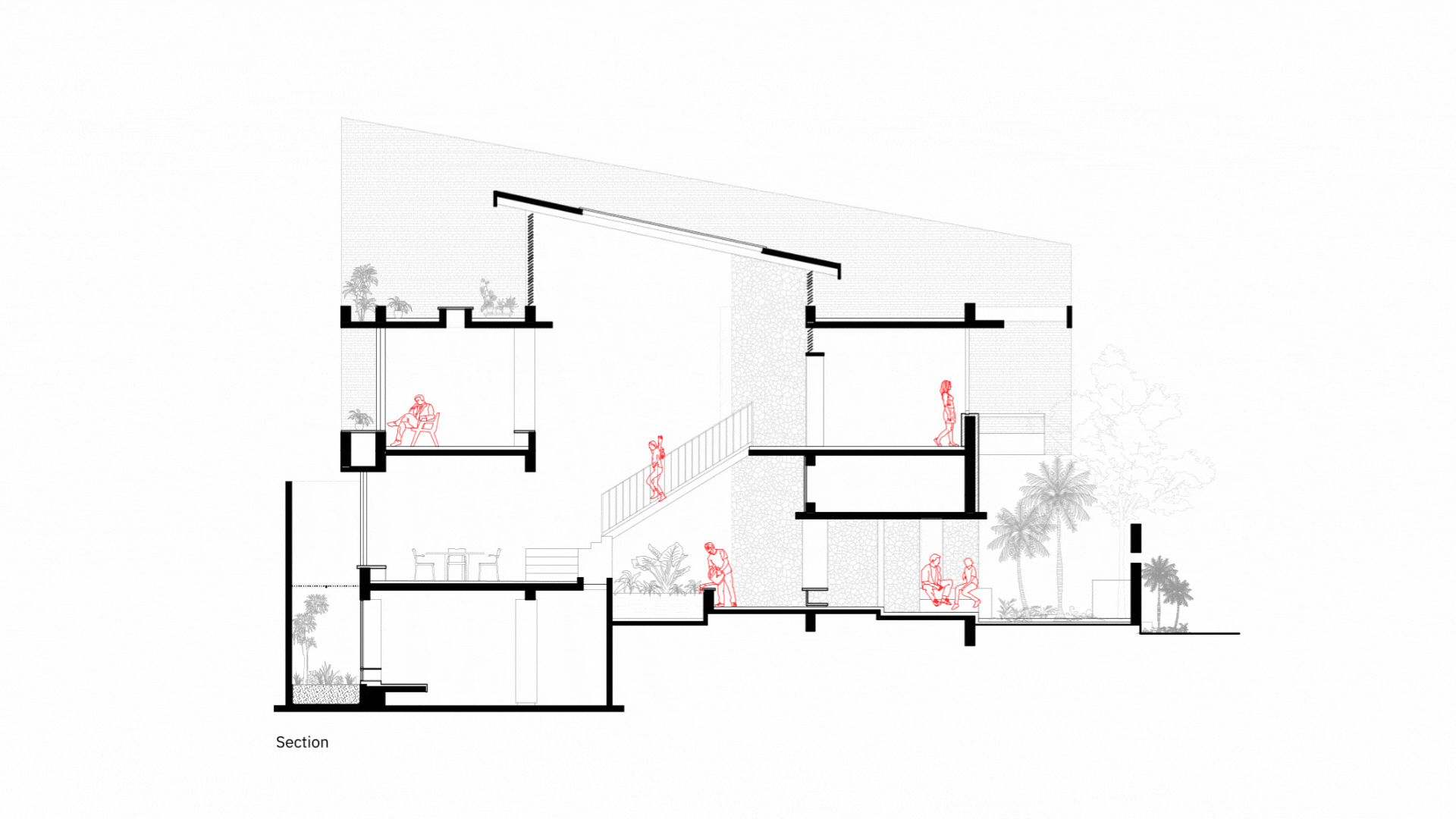Nostalgia

Are homes designed to live in,
or for others to appreciate ?
This home in Bhusawal was initiated in the nostalgia of 'Doodhbaori', the ancestral home in the heart of Hyderabad, near the iconic Charminar, that held not just bricks and mortar but cherished memories for the siblings making this house. The decision to construct a twin house building emerged from a desire to recreate the magic of this ancestral home, fostering togetherness with shared spaces like gardens, verandahs, and terraces.




NOSTALGIA
Bhusawal, India
Completed:
2022
Creative lead:
Gaurav Chordia
Design Team:
Vilee Wagh, Shivani Sharma,
Tejasvi patil, Kartik Chordia
Photography:
Pranit Bora, Onil Shah
The project evolved from a mere sketch to a nostalgic attempt to immortalize the experiences and traditions rooted in a courtyard-centric home. The design aimed to pass down a legacy, a tangible link to a past documented only in recollections. Collaborating teams recognized the significance of the more than 300 pairs of hands that contributed to shaping the final outcome, emphasizing the modesty reflected in the design today.
The design prioritized visual connections, fostering compatibility and adaptation across common areas, creating a home that resonated with the warmth of familial bonds.









Drawing inspiration from the original south-facing house, the architects employed reclaimed natural stone from old railway quarters, adapting to the scorching 47-degree Celsius summer afternoons. An introverted courtyard emerged as a sanctuary, diffusing light and offering comfort to the adjoining spaces.
The verandah, with its subdued palette, provided respite from the blistering sun, leading visitors into a double-height space where clouds in the north seemed within arm's reach. Private spaces were tailored for simplicity and individual needs, allowing plants to weave their way into the design over time.

