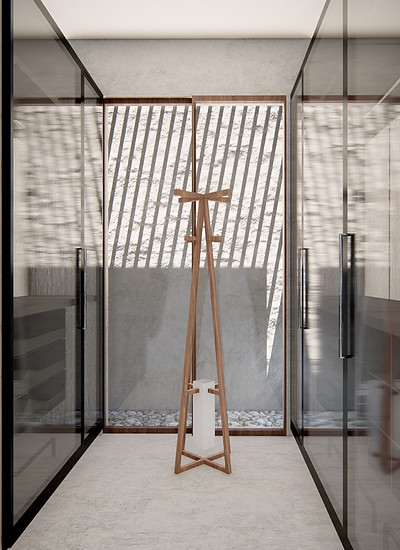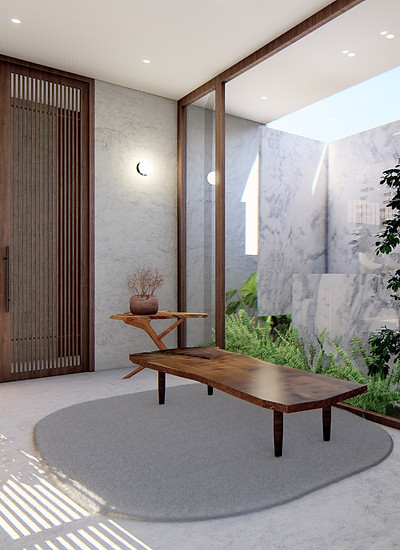A Window to the east

How thoughtful orientation can transform your lifestyle ?
Located in a gated residential society, this plot faces east, overlooking a common garden. The clients specifically chose this site to incorporate the benefits of the morning sun into their daily lifestyle. The home is a simple yet elegant structure, featuring a series of stone walls running east to west. These walls open up to the east, inviting sunlight, while elements like the toilets and staircase on the west side act as thermal buffers for the living spaces. The design palette highlights the use of basalt walls and post-tensioned concrete slabs, creating simple, binocular-like openings.

A window to the east
Baramati , Maharashtra , India.
Unbuilt
Collaboration :
Humanscape + Makers Studio.
A garden on the first floor offers a delightful surprise, merging with the public garden view in the east, creating an extended courtyard. This elevated green space connects the bedrooms, reading areas, and activity zones, fostering interaction between parents and children. It also serves as a serene spot for the couple to practice morning yoga, providing a peaceful retreat separate from the ground floor where the parents reside.







This multigenerational home allows residents of all ages to engage with the morning sun in various ways, from yoga and prayers to studying and reading. The design uses sunlight to enhance the lime-finished and stone walls, showcasing the beauty of these textures and materials when illuminated. The terrace floor is designed for hosting guests and gatherings, offering an open view of the public park, making it a perfect space for social interactions.

