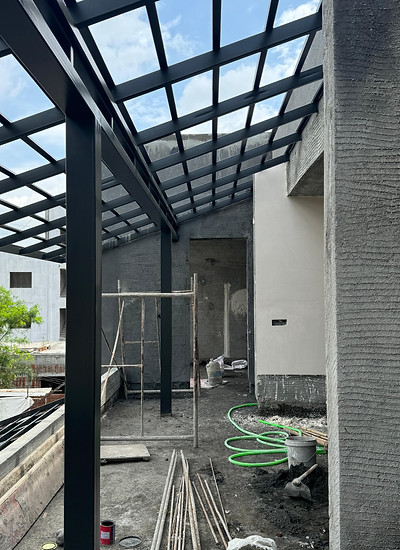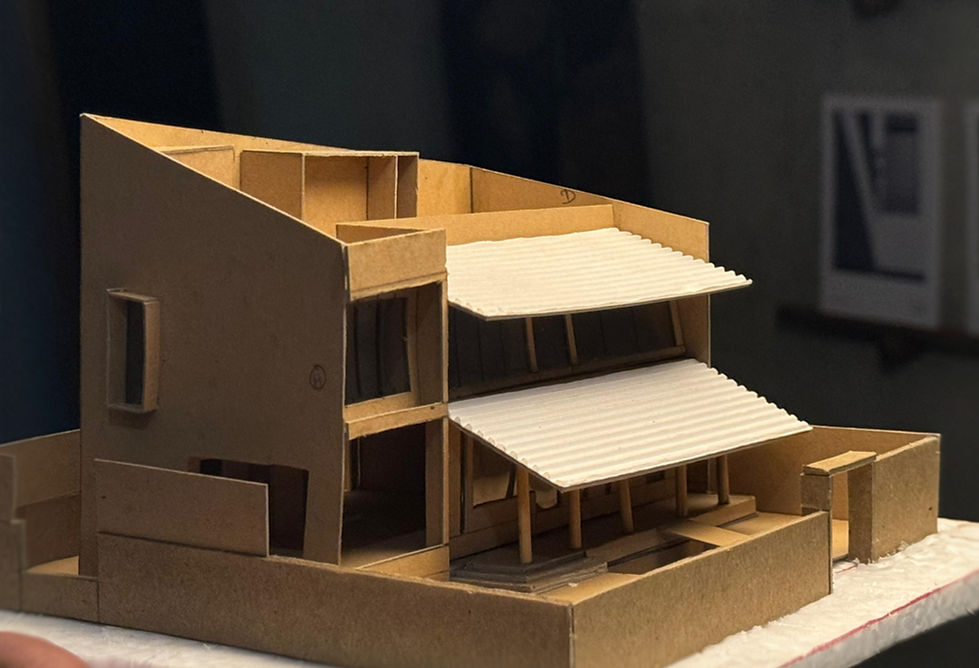Suki Niwas

Are verandas just for climate control, or do they transcend mechanics to become hubs of social connection?
Our clients have cherished the vibrant city of Pune all their lives. They envisioned an aspirational home on a site their family acquired, aiming to create a sanctuary for the parents with a ground floor that opens up to a beautiful garden.
This home would also be a welcoming space for the grandparents visiting from the village, offering them the comfort and familiarity they cherish, and a nurturing environment for their niece to learn and grow.





SUKI NIWAS
Pune, India
Plot Size:
15.5 m x 16.5 m
Built-up Area:
250 sq.m
Design Team:
Gaurav Chordia, Tejasvi Patil,
Kartik Chordia, Rishika Athwani
Photography:
Gaurav Chordia
Graphics :
Shivani Khond
Initially, a proposal suggested a structure with a ground floor, two upper floors, and a stilt area, disrupting the natural slope of the site and positioned in the north zone. However, this design exposed the building to severe west and south exposure and created a disconnect from the ground, conflicting with the family's vision. Recognizing this, we re-evaluated and restructured the massing on the site to align with their aspirations.




The home features a material palette of locally sourced basalt stone, framed structures, textured stone floors, and reclaimed wood details, reflecting subtle elegance. The front garden, bathed in the early morning sun, and the verandah, which acts as a seasonal transitional space between the indoors and outdoors, embody the home's thoughtful design.

The building provides shade to the garden during the harsh afternoon sun, making it a perfect retreat. Simple pivot openings are designed to harness breezes, enhancing thermal comfort and adding to the home's serene atmosphere.

